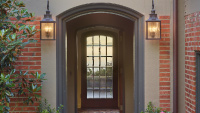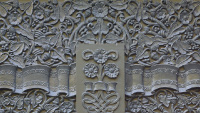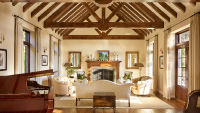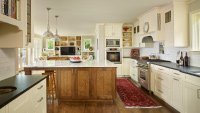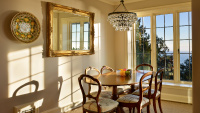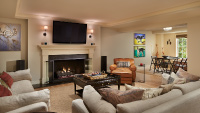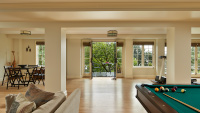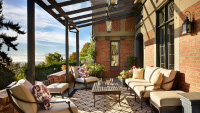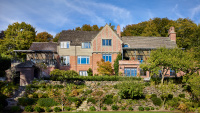Paul Residence
The Paul residence sits high on a bluff from which it boasts wonderful views of the Puget Sound and Olympic mountains, including from windows in the original garage. Working closely with the home’s new owners we combined the space of this garage with that of the original, cramped service kitchen to create an open kitchen / family room that took full advantage of the home’s location. A new, adjacent covered terrace provides three-season outdoor living and formally balances the newly covered living room terrace at the other end of the house. To replace the small original garage, a modern-sized new garage with back entry and mudroom was constructed, proportioned and detailed to blend seamlessly with the original front elevation of this classic Tudor home.
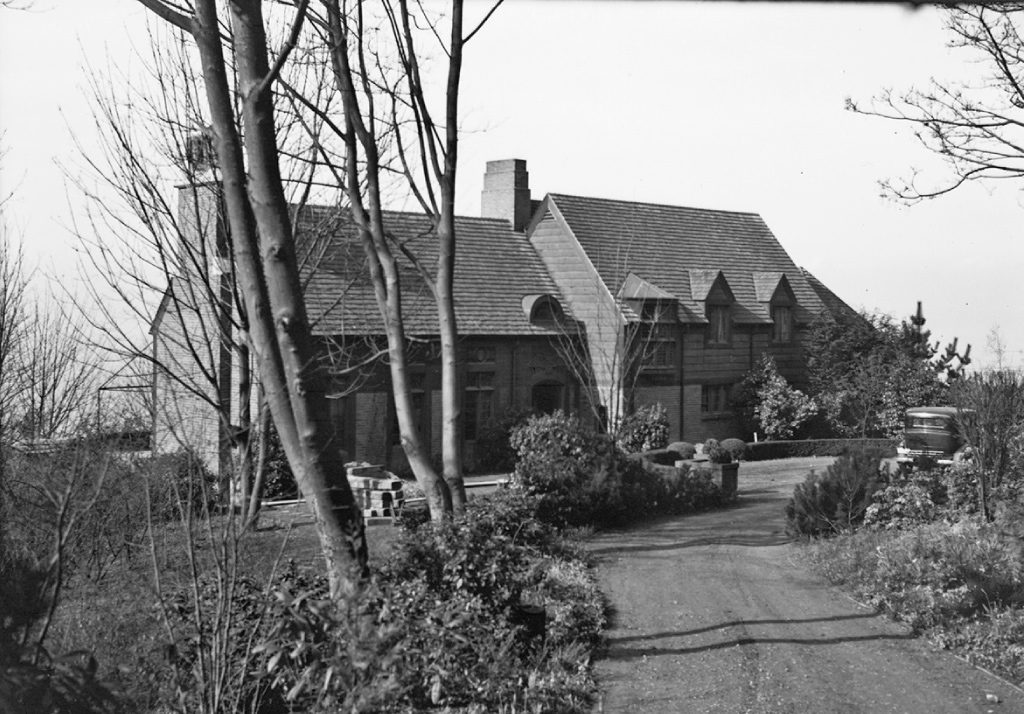
Seattle Municipal Archives, 1937.
When in 1928 J. Lister Holmes was commissioned by Charles and Kathleen Paul to design their new home he was one of Seattle’s best-known residential architects. Born to one of Seattle’s pioneering families, Holmes returned to the Pacific Northwest after an education at the University of Pennsylvania and began his career working for theatre architects Carl Gould and B. Marcus Priteca before starting his own firm in 1922. His early residential commissions exhibit skillful planning, broad historical knowledge, and a keen eye for picturesque detail as he worked in a number of styles, including a French Normandy house for Paul Piggott, French Provincial homes for Orrin Fisher in Broadmoor and the Bloedels on Bainbridge Island, and numerous Tudor residences, a style particularly popular in Seattle during the late 1920s.
As construction began in early 1929 the Pauls hired Butler Sturtevant to landscape the multi-acre grounds. In what was perhaps his first Seattle commission, Sturtvant proved to be a fine choice, his picturesque mix of formal plantings and natural woodland an integral extension of Holmes’s English Tudor design.
Charles Paul, founder and president of the Federal Pipe and Tank Company, his wife Kathleen and their two sons moved into their new home sometime before the end of 1929 along with Kathleen’s mother. Kathleen remained in the house even after the boys left for college and Charles’s premature passing, regularly opening her lavish garden for tours and social and artistic events. She also traveled extensively, often renting the house during her absences in Europe. It was during one of these periods in late 1936 that Kathleen rented the secluded home to Eugene O’Neill who sought rest and privacy in Seattle while researching a new play on westward expansion of the railroads. O’Neill’s privacy was short-lived for on November 12 he became the second American awarded the Nobel Prize in Literature, spending most of the following weeks receiving visitors at the house before decamping to Los Angeles that December.
Kathleen Paul sold the house in 1944 and shortly thereafter the gardens were divided into multiple lots. Although most of Butler Sturtevant’s gardens have perished, the home continues to overlook a wonderful rolling lawn while J. Lister Holmes’s well-proportioned and richly-detailed rooms still host a rich combination of family and social life.
