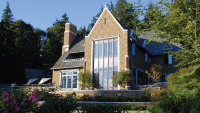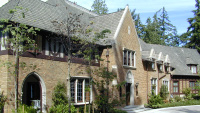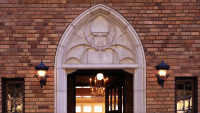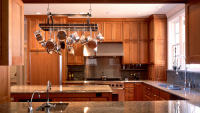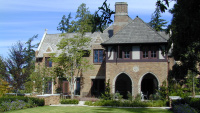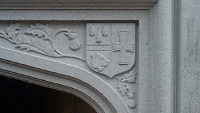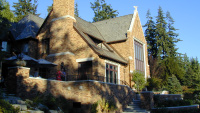Brookwood
Brookwood is one of the Highlands’ many fine homes, built in an era when owners entertained lavishly and had staff to care for their every need. Our primary task was to renovate the service areas and kitchen for contemporary living by creating an open, inviting kitchen and family area adjacent to the back stair and new outdoor terrace with fireplace. A new mudroom and family back entry were also created, while systems throughout were upgraded. The cramped, low-ceilinged 1960s living room addition was razed, replaced by a new brick addition with detail and proportions to match the original house. Above the new living room is a master suite, both of which open to views of the Sound across the newly leveled lawn. Working with the Berger Partnership, new terraces were constructed to extend axes and alignments out from the home, finally tying it together with the lawns and gardens.
Marvin was designer and project architect of Brookwood while an employee of Stephen Sullivan Architects.
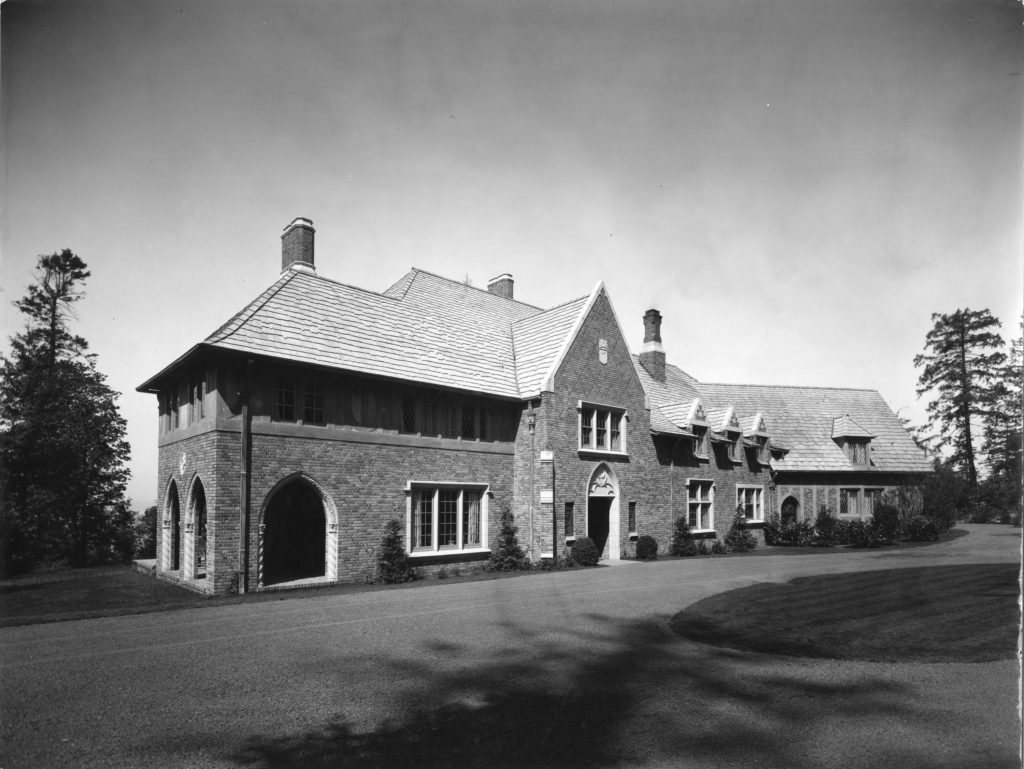
University of Washington Libraries, Special Collections, UW 29300z.
When Charles Willard (C.W.) and Clara Wing Stimson moved to newly completed Brookwood in 1926, they joined many other Stimson family members who had already built in the Highlands. Planned by the Olmsted Brothers adjacent to the Seattle Golf and Country Club, the Highlands had among its founders C.W.’s uncle, Charles Douglas (C.D.) Stimson, whose own house Norcliffe was just several doors to the north. Brookwood is a long narrow house on 4.6 acres with an expansive west lawn that offers views of the Puget Sound and Olympic Mountains from all of the home’s principal rooms. Like many others in his extended family, C.W. and Clara preferred the English Arts and Crafts style for their home, here rendered in brick with cut and carved stone trim. Inside, paneled rooms like the library feature exotic woods probably imported by the Stimson Timber Company, of which C.W. was president.
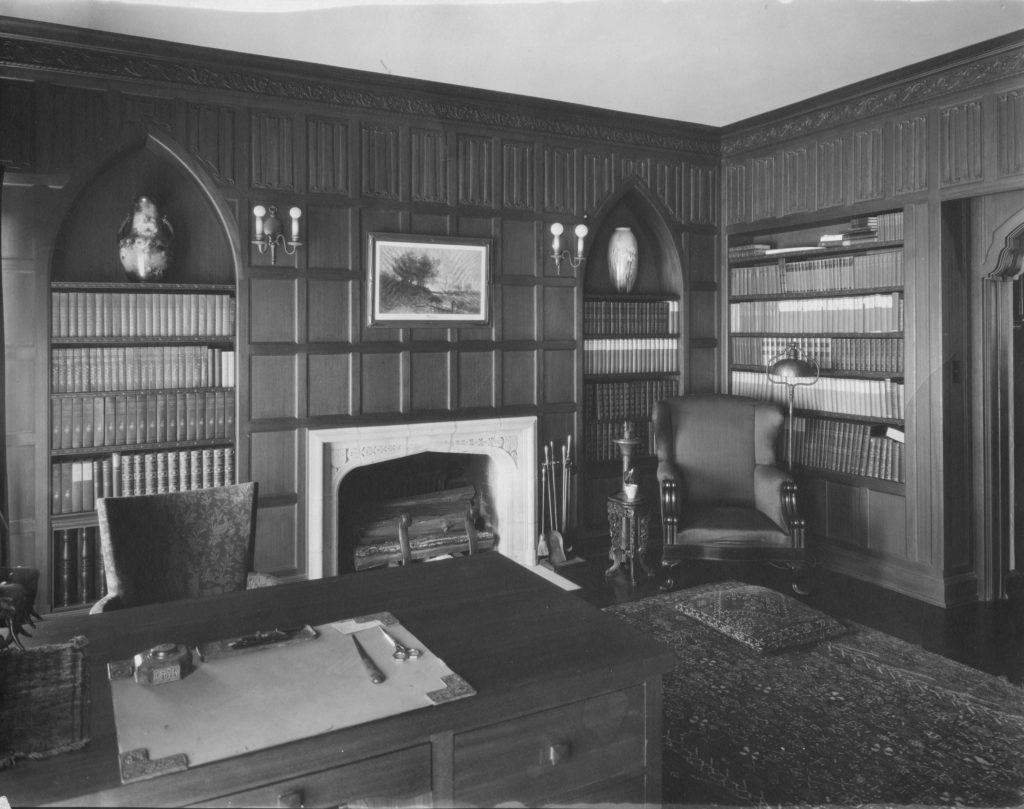
University of Washington Libraries, Special Collections, UW 37866.
To design their home, C.W. and Clara Stimson turned to Edwin J. Ivey (1883-1940). Educated at the University of Pennsylvania, Ivey was reportedly the first native Seattleite to obtain academic training in architecture and then to practice in his hometown. Like his fellow alumni, Ivey was facile in multiple styles, designing Tudor, Colonial Revival, and Georgian homes as well as more modern designs, before his untimely death in 1940. Shortly before work on Brookwood began in 1924, Ivey hired the talented architect Elizabeth Ayer (1897-1987), who is believed to have participated in the home’s design. The first female graduate from the University of Washington’s new architecture program, Ayer worked closely with Ivey for years, succeeding him as head of the firm. For Brookwood, Ivey and Ayer designed a large home well-integrated with the site and landscaped gardens. Rich in detail, it was a home large enough for substantial gatherings yet with intimate scale for family living.
