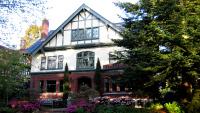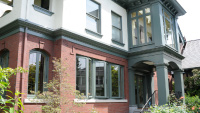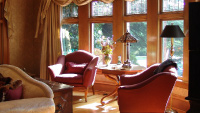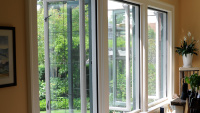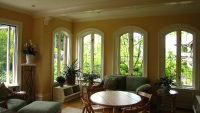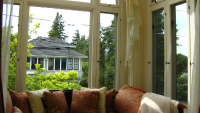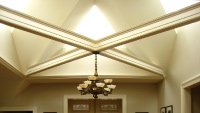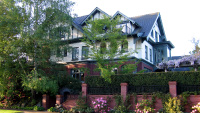English Residence
Like many of the grand homes on Capitol Hill, the English residence fell on hard times and had been divided up for use as a boarding house. We joined the project after some work had already begun, and through a series of phased renovations extensively updated and remodeled the home. On the top floor, guest bedrooms and bathrooms now surround a skylit common room that recalls the original ballroom while a new dormer and spiral stair lead to a roof deck with views in all directions. On the main level, an unused back porch was reclaimed to be part of the kitchen while new, larger windows were installed to brighten the room. Outside, a new back porch was constructed with sunroom above, its detail and proportions substantial, scaled to those of the original house. As details were carefully added throughout the house, including traditional mouldings, new leaded glass, and hand forged ornamental iron, systems were updated and a new rainwater harvesting system was installed under the back yard.
Marvin was designer and project architect of the English Residence while an employee of Stephen Sullivan Architects.
When our clients bought the house there was a large garage filling the corner of the property. While functional, it was unneeded since there were two parking spaces on the ground level of the original carriage house. The owners chose to remove the garage, partly because it was unsightly but more because they wanted a rear patio and yard. Removal of the garage left a large hole that could have been filled with gravel or soil at high cost. Instead, the hole was viewed as an opportunity – a place to install tanks that would harvest rainwater from the roof of the house.
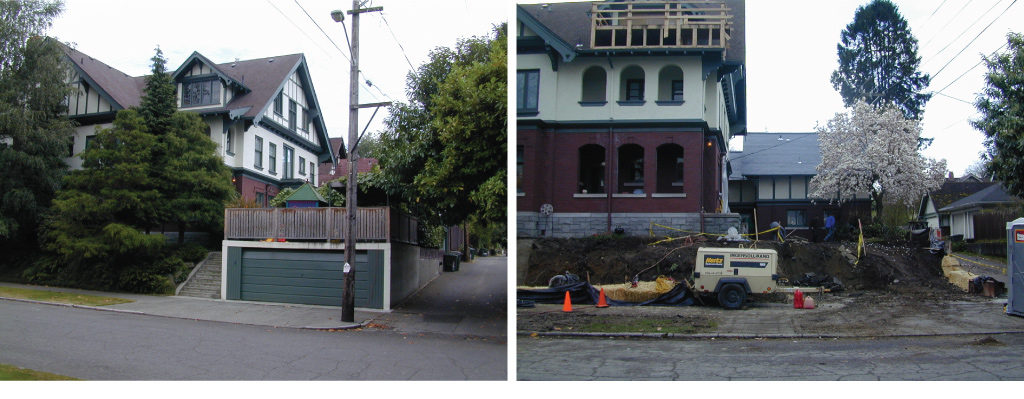
After the excavation was leveled, a concrete wall was poured around the perimeter where the garage once stood. Nine lightweight high density polyethylene tanks were delivered to the site and placed behind the wall, filling the hole where the old garage stood. They were connected together with a piping system to both fill the tanks and for pumping the water out.
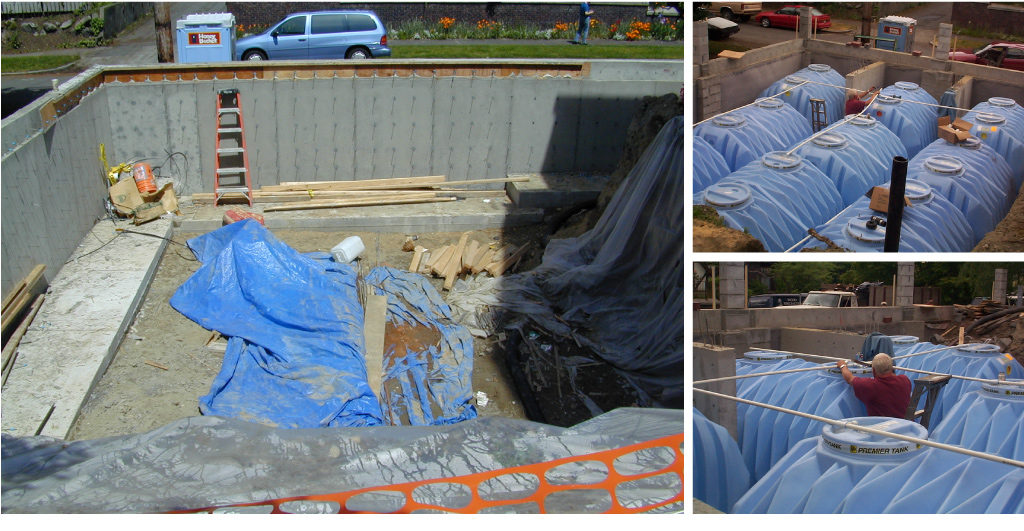
Key to making the system work was the choice of roof material, Ecostar Majestic Slate. Made from recycled materials including rubber and plastic, this roofing material does not emit toxins or shed debris like tar or asphalt shingles. Nor does it collect debris that could later come off, plugging the water pipes. After the tanks were connected and tested, gravel was used as fill around and above the tanks to lock them in place. The top of the gravel was held down several feet for placement of topsoil for the lawn.
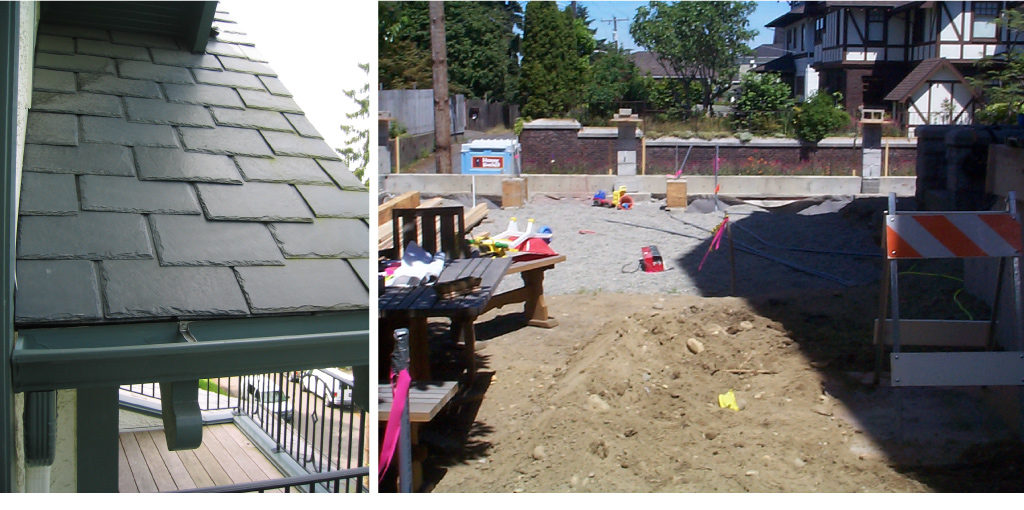
On the exterior, the concrete wall was faced in brick applied with a pattern of shallow arches between piers that echo details of the house. Between the piers are painted metal railings. Just inside the wall at the end of the garden is an arbor with swing.
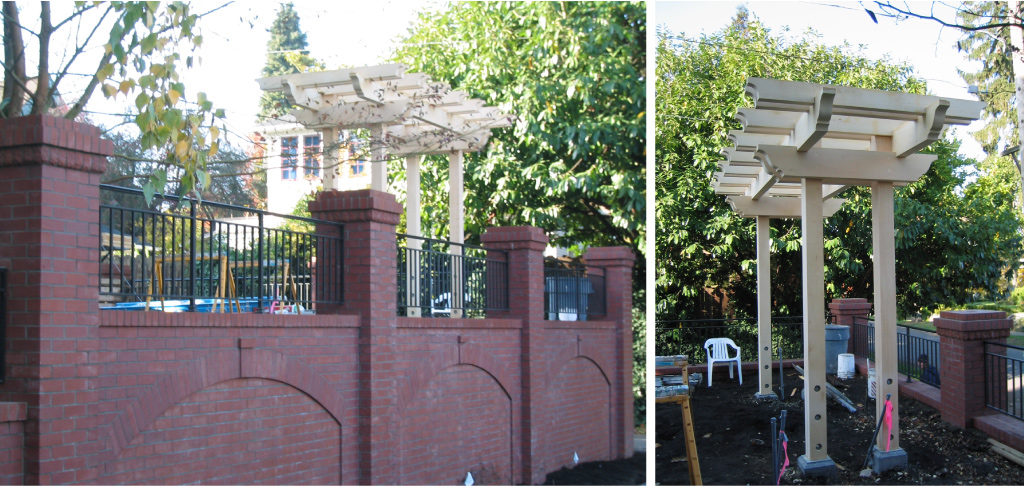
Between the arbor and railing a hedge was planted to provide privacy to the yard.
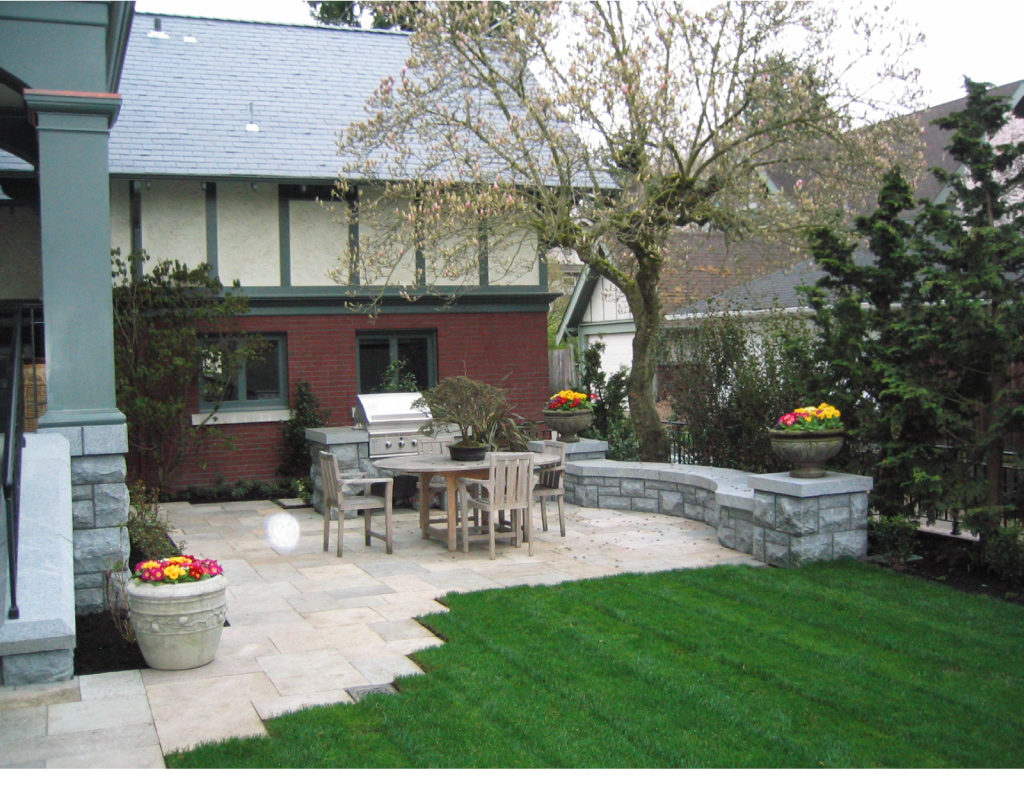
In addition to the lawn, a small patio off the back porch was built. A low stone wall for seating and built-in barbecue were provided, tying the garden together with the original granite foundation of the house. In the background is the original carriage house.
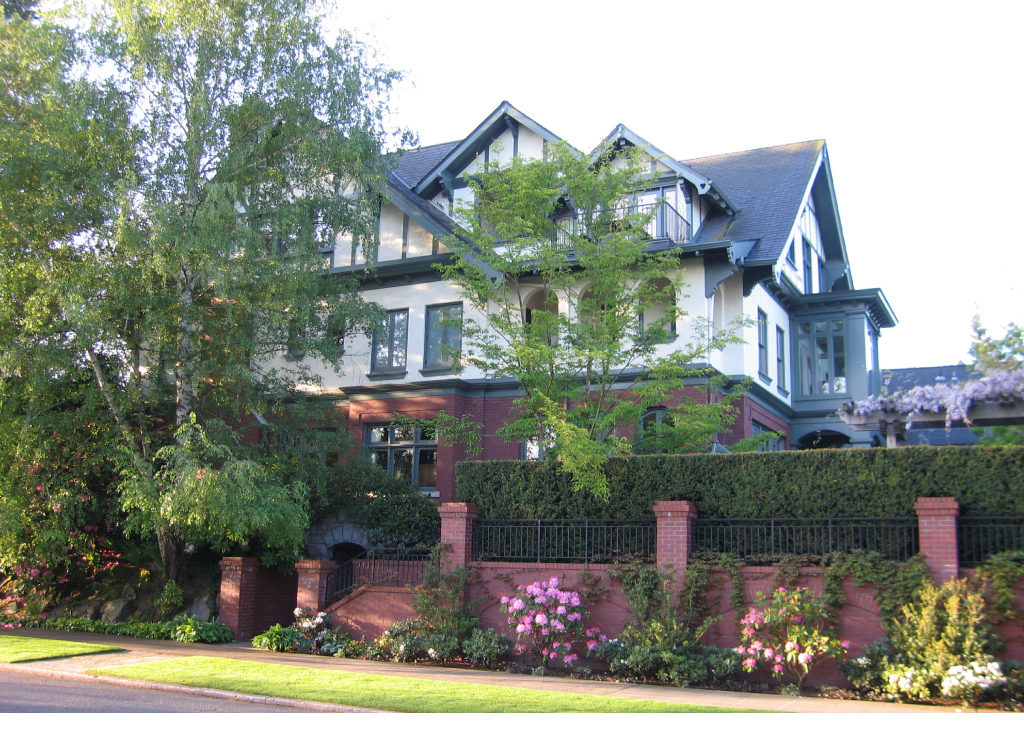
After several years of growth the plants have filled in, and it is impossible to tell that where once was a large garage there are now tanks, harvesting rainwater from the home’s roof.
By the time Edward G. English and his wife Alice moved into their new Capitol Hill home in early 1914, he had already lived several lives. Born in New England in 1850, English moved to the Puget Sound area in 1877 and purchased ten acres on the Skagit River where he opened a store and together with Harrison Clothier prepared a town plat; they named their aspiring community Mt. Vernon after the Virginia home of George Washington. With Clothier, English continued to operate the local store while investing in the town’s first mill, later branching out into logging throughout western Washington and southern British Columbia. One of the organizers if the Pacific Logging Congress, English was involved in numerous logging companies, including the Tyee Logging Company, Burns Mill Company, Lyman Timber Company, Wood & English (British Columbia), and the Puget Sound & Baker River Railroad. But his most successful business was the English Lumber Company founded in Seattle in 1901 with W.H. and A.F. McEwan, owners of the Seattle Cedar Lumber Company.
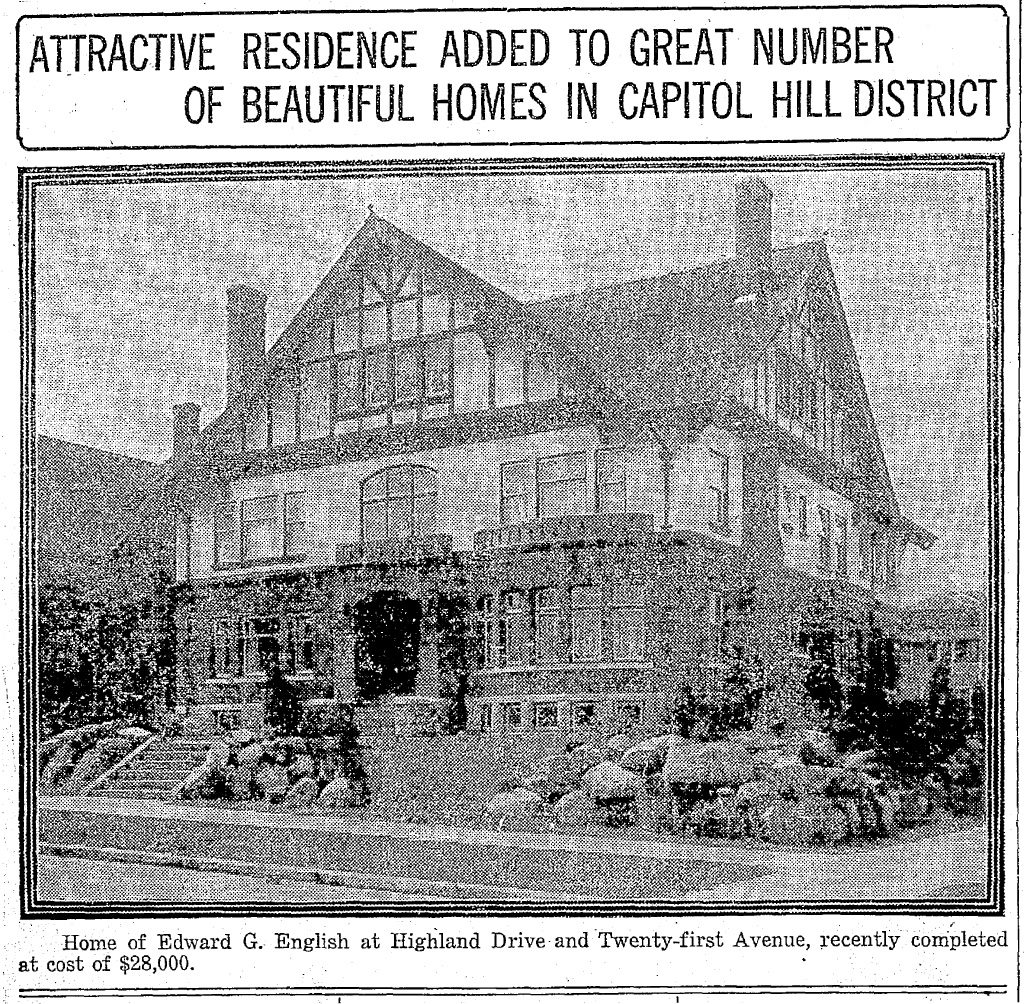
The Seattle Times, 1914.
To design the home Edward English turned to Thomas H. Carder (1876-1962), an architect born and trained in England. Upon his 1908 arrival in Washington, Carder partnered in Bellingham with Frederick Stanley Piper, whom he may have known in England; among the few buildings to come out of their brief partnership is the Bellingham Herald Building, now on the National Register of Historic Places. By 1910 Carder was living in Seattle where he established an architectural practice specializing in large residences. Although he remained a member of the British Society of Architects, he appears to have played little role in Seattle’s architectural fraternity. When construction activity slowed during World War I, Carder went to work for King County as a civil engineer, a position he held until the 1940s.
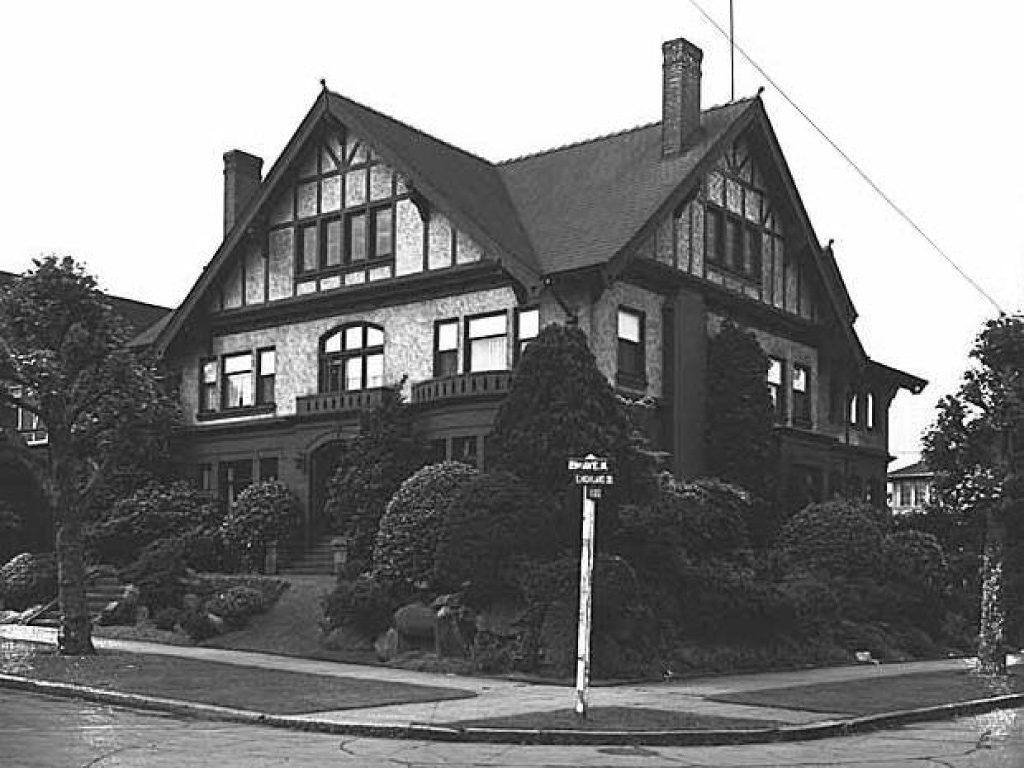
PEMCO Webster & Stevens Collection, Museum of History & Industry, Seattle; All Rights Reserved.
The home Carder designed for Edward and Alice English was large like many houses on north Capitol Hill, with two full floors above a basement and a 25 x 52 ballroom under the roof on the top floor. This latter was the site of many prominent social events, often with over 100 guests. The style is Arts and Crafts, with a brick base and half-timbered stucco walls above, which was increasingly popular for Seattle residences in the early 1910s. Befitting English’s role in the timber industry, the interiors featured fine millwork of mahogany, oak, and even local fir.
Edward and Alice English lived in their Seattle home for fifteen years with their daughter Alice and son Hugh. After the death of Edward English in February 1930, Alice remained in the home for only a few months, selling it later that summer.
