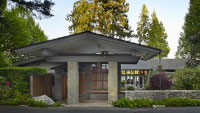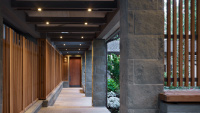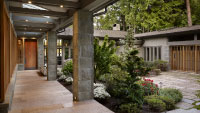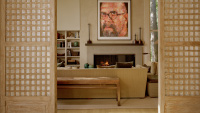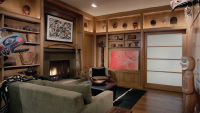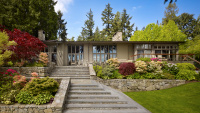Bennett Residence
Over the past decade, the Bennett residence, one of architect Roland Terry’s iconic designs, has been sensitively updated in a series of renovations that seamlessly weave together old and new while respecting the home’s original layout and material palate. In the entry courtyard new cedar screens rhythmically line the granite walk to a tall front door of hand adzed Fir. Anchored by new fireplace surrounds – stone in the living room, Venetian plaster and concrete in the family room – interior spaces flow graciously through new insulated French doors from the courtyard to an enlarged stone terrace that spills down to the lawn and lakeshore. On one side of the home the family room and updated kitchen are separated from formal spaces by antique sliding Japanese screens while the opposite side is anchored by an enlarged, light filled master suite and more intimate paneled study. Throughout the home hand-crafted metalwork, the owner’s art collection, and Holly McKinley’s interior design combine to make this a true masterpiece of Northwest architecture.
Marvin Anderson was project architect on renovations of the Bennett House while an employee of Stephen Sullivan Architects
When in 1958 Andrew Bennett and his wife Lily decided to build a new home on the shore of Lake Washington they turned to noted Northwest-style architect Roland Terry. With the opening of a new floating bridge across Lake Washington at Evergreen Point only five years away, the east side of Lake Washington was set be transformed from orchards and vacation homes to a well-connected community and area of greater Seattle, something Bennett, a successful contractor and developer, would have known well. Born in Rhode Island in 1908, Bennett came to Seattle shortly after the close of World War II and established Bennett-Campbell Construction. His firm was very successful, and in 1955, two years after marrying Lily Atkinson, he turned to development, hiring architect John Graham to design the Eastgate Village Shopping Center and nearby apartments. Throughout his career Bennett remained active in construction, development, civic affairs and the arts, frequently opening their home for benefit tours and auctions.
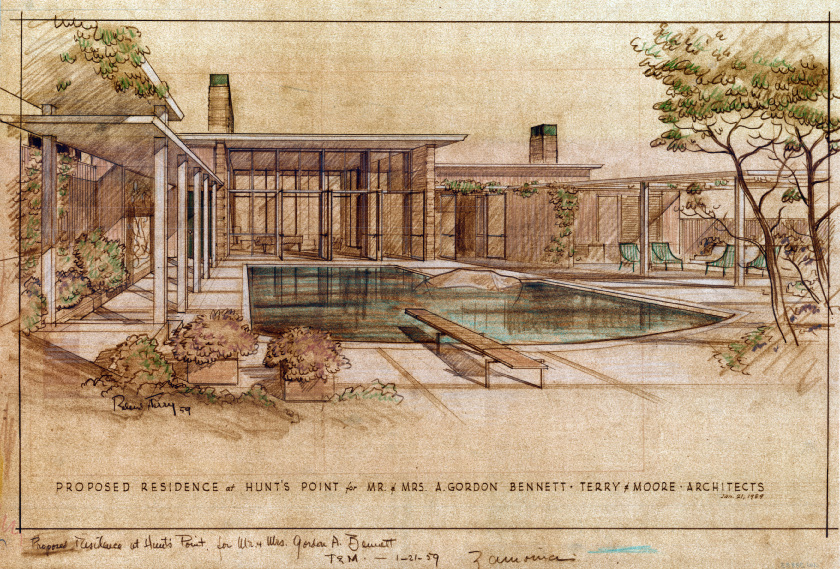
University of Washington Libraries, Special Collections, UW38893. Bennett residence rendering/perspective. January 21, 1959. Diazotype with color impregnated vellum.
By the mid-1950s, Roland Terry had already gained renown as one of a new generation of Pacific Northwest master architects. Like many of his contemporaries, Terry (1917-2006) moved away from the principles of Beaux-Arts composition in which he was trained, embracing instead a more open, dynamic arrangement of space influenced by Frank Lloyd Wright, one particularly suited to the Northwest in its seamless integration of indoor and outdoor space. An interior designer as well as architect, Terry was particularly attuned to the region’s dramatic views and changing light as well as its natural palate of stone and wood, all of which he subtly integrated into an architecture that, according to his biographer Justin Henderson, “simply gets out of the way.” Like many of Terry’s homes, the Bennett residence is organized around a courtyard. In early designs the home’s roof was flat and the courtyard filled with a swimming pool, elements perhaps more suited for California’s climate that were eventually replaced with a broadly overhanging low pitched roof and courtyard garden as the design evolved. With its gracious flow, well proportioned spaces and timeless use of materials, Terry’s work remains as relevant today as when it was first conceived.
For more on Terry’s life and work, see Justin Henderson’s book “Roland Terry: Master Northwest Architect” published by the University of Washington Press in 2000.
