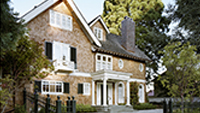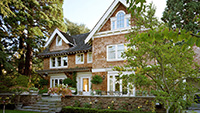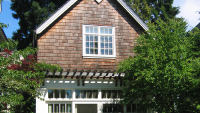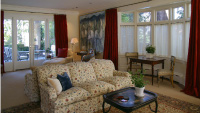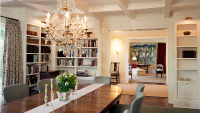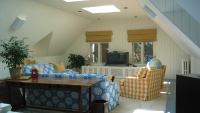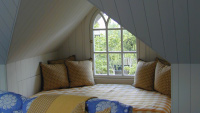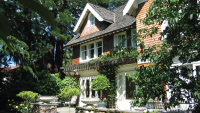Snowdon Residence
Rehabilitation of the Snowdon residence began with a simple phone call. “I bought an old house that needs a new front porch.” As we evaluated the house with our client we could see it was well-proportioned with tremendous bones but that time had not been kind, stripping the once grand home of most of its details. Over the next year the entire house was remodeled, maintaining the original layout while completely replacing the kitchen and bathrooms. Original windows were weatherstripped and restored to working order, radiators were kept and re-plumbed, fireplaces were cleaned, and what original trim remained was repaired and re-painted. Elsewhere, however, new insulation, systems and finishes were installed that complemented the original style and character of the house. Today the Snowdon house looks like it could have a century ago, once again one of Capitol Hill’s fine old homes.
Marvin was designer and project architect of the Snowdon Residence while an employee of Stephen Sullivan Architects.
Work to rehabilitate the Snowdon house was extensive. Where systems throughout the house were updated or replaced, original details—windows, the main stair, and original millwork—were retained and augmented with new work of like character and style.
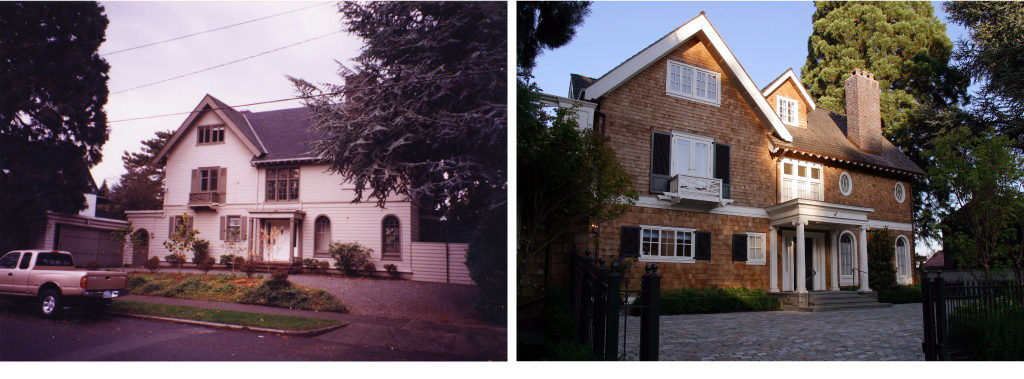
The most striking changes to the front of the house are the new front porch and Alaska cedar shingles, which blend seamlessly with the original windows and trim. A new dormer was added to the roof above the front door to bring light into the third floor and to “center” the house about the main entry. Above the living room’s original arch top windows, two oval windows were added to break up the long expanse of wall and bring light into the master closets.
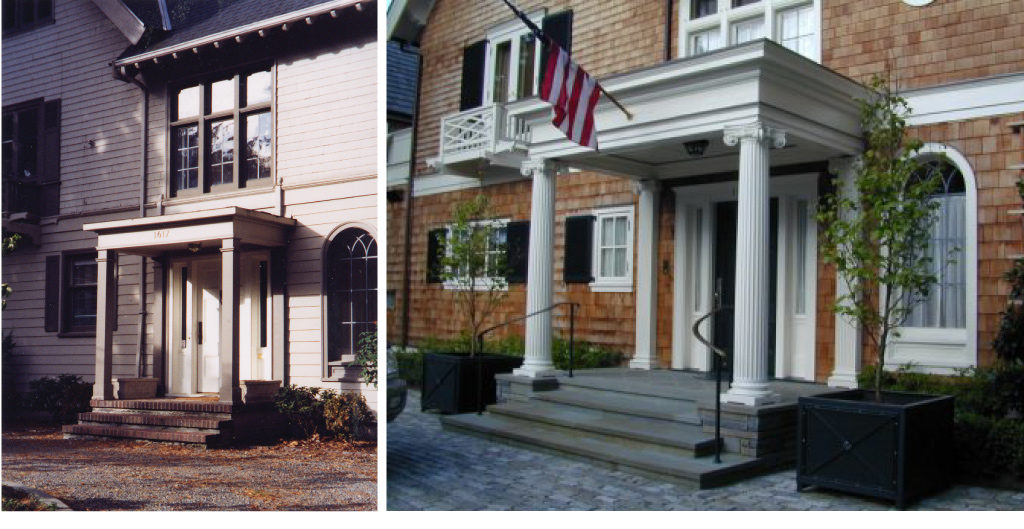
The new front porch is both wider and deeper than the old, now properly scaled to the overall proportions of the house. Fluted ionic columns were chosen for their long association with learning and sophistication and for the detail they added to an otherwise plain facade, here supporting a flat roof whose entablature visually continues the painted wood trim encircling the house.
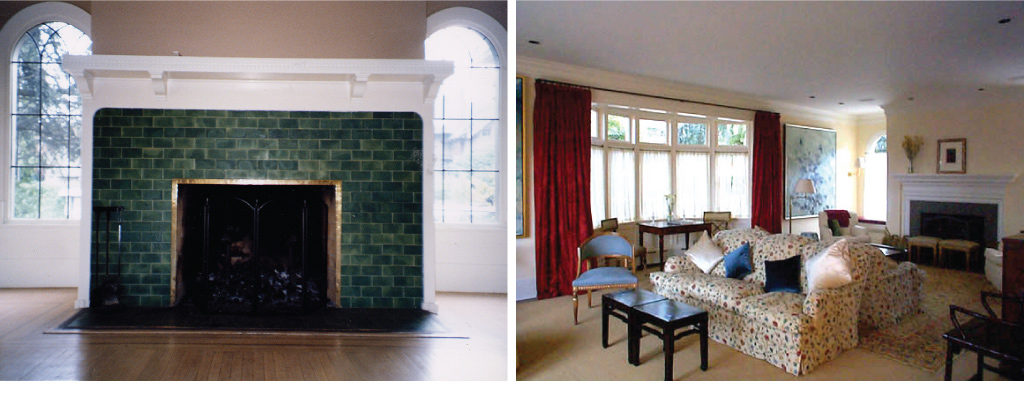
With its glazed tile surround and high mantle the original living room fireplace was over dominant in the space. We designed a new surround in scale with the room, one whose classical proportions and details blend with original millwork profiles found throughout the house.
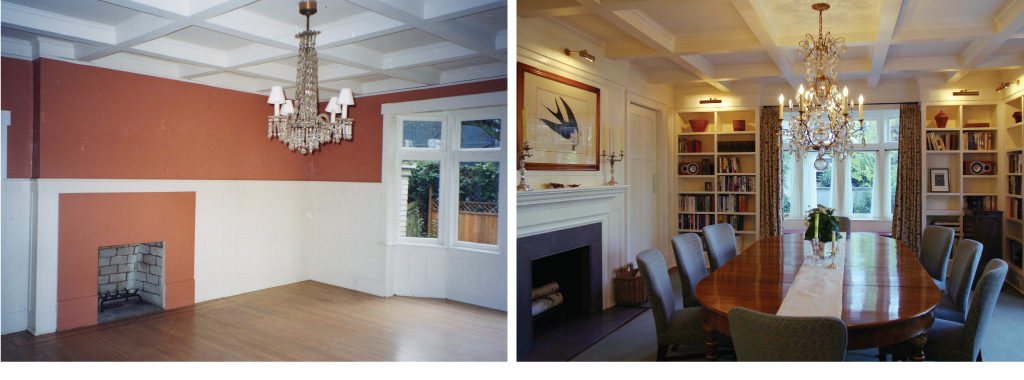
Sadly all that remained of the dining room were the bay window, firebox, and beamed ceiling. Working with these few original cues, we installed built-in bookcases on three walls to reduce the room’s scale and make it more intimate. On the fourth wall paneling and a new fireplace surround were installed. A cushioned, built-in window seat was built over a new radiator in the bay window, and new French doors were added opposite the fireplace to replace existing windows and provide access to the new terrace.
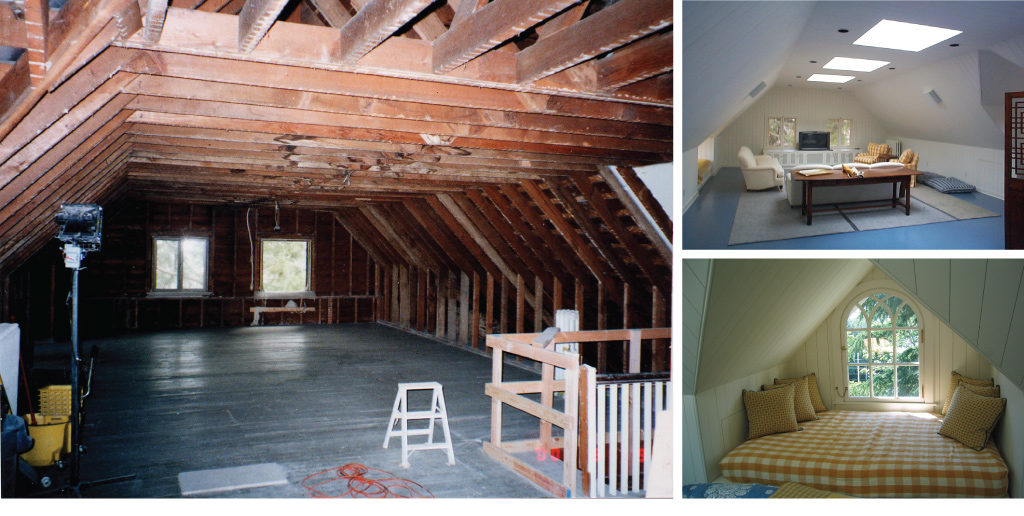
The attic was a low, cavernous space, its waterlogged ceiling barely reaching seven feet high. By re-structuring the roof we not only eliminated the ceiling’s sag but were able to raise the height and introduce operable skylights for both light and ventilation. Now paneled and filled with light, this once forbidding and forgotten space quickly became a favored family room and playroom.
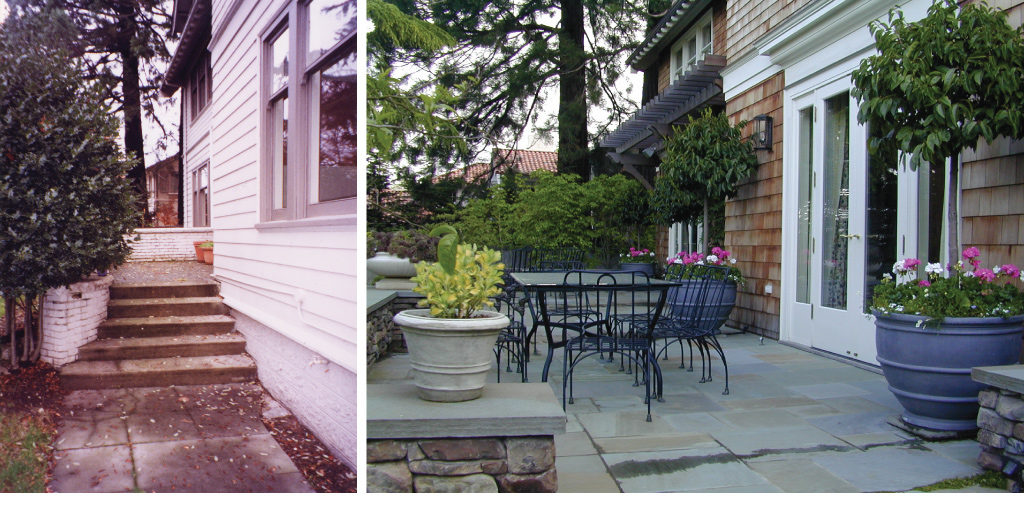
While the living and dining rooms looked out onto the rear yard through large double-hung windows, the only access was through a door from the central hall that led to a cramped porch. Through construction of a deep bluestone terrace and the addition of French doors, the living and dining rooms now expand to the outdoors both visually and physically. Broad steps lead from the terrace down to a lawn ringed with rhododendrons and a lower terrace next to the koi pond.
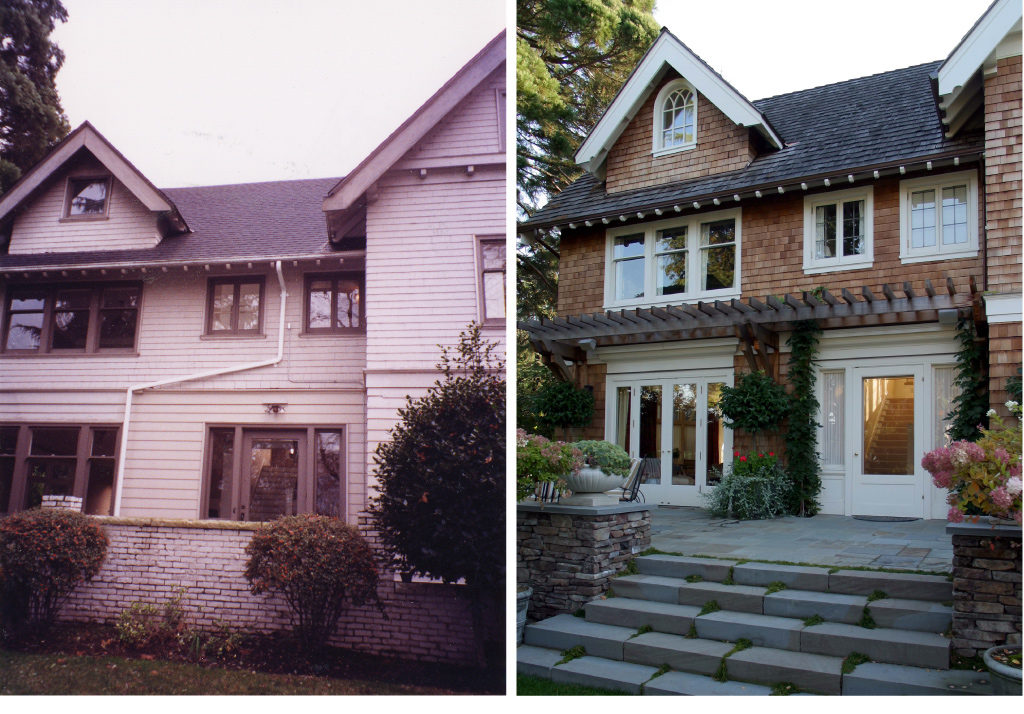
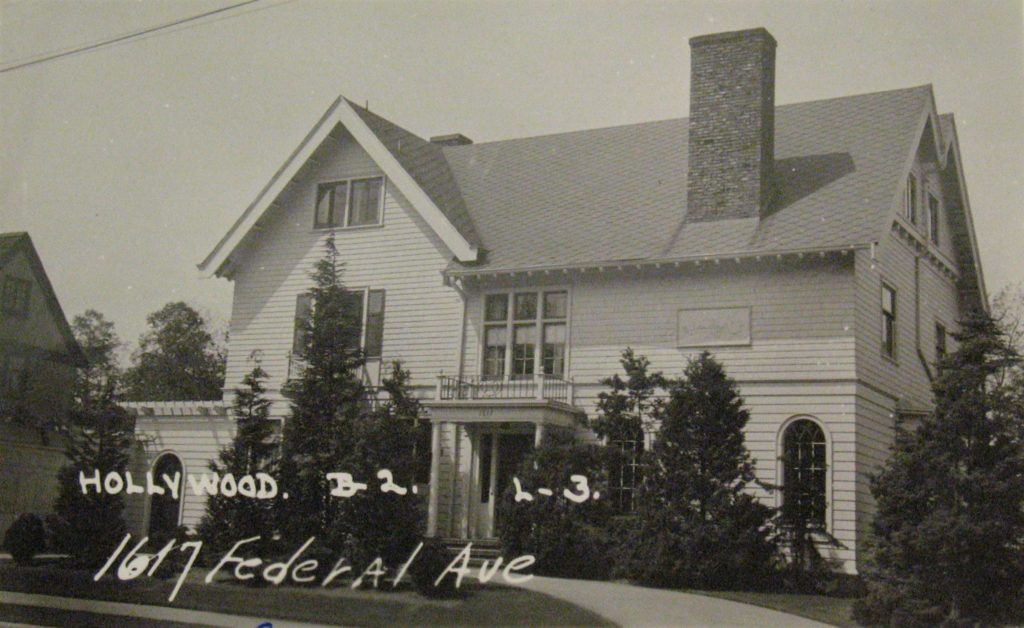
Washington State Archives Puget Sound, 1937.
Situated between Tenth and Federal Avenues across from the Eliza Leary house on north Capitol Hill, the Snowdon residence was built for Robert and Mabel Snowdon. At the time of construction Robert was secretary-treasurer of the North American Trading and Transportation Company, which owned trading posts along the Yukon River and provided steamship service connecting Seattle and Alaska. On July 11, 1906, a building permit was issued to Mrs. R.B. Snowdon for a “two-story frame residence” to cost $6,000, and in January 1907 the Seattle Daily Times reported that the Snowdons were entertaining in their new home. They did not live there long, however; by 1908 attorney Richard Eskridge was living in the home his wife Etta and their son David. Later residents included Morton Schwabacher, president of Schwabacher Hardware and his wife Emilie, for whom the house is often named.
The Snowdon residence is somewhat unique in Seattle in that it faces two streets. During the early years the house address was on Tenth Avenue North while housekeeping staff were listed in Seattle city directories living on Federal Avenue. As Seattle expanded northward, Tenth Avenue became a major thoroughfare while Federal Avenue grew into a distinguished residential street, prompting a shift in the address to Federal.
Nothing is known of the original architect, if there was one, and no original photographs have been located. When the house was photographed by the King County Assessor in 1937, its neo-Colonial porch and simple detailing remained, characteristics that informed subsequent renovations.
