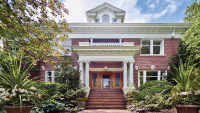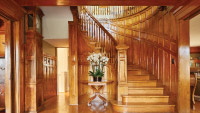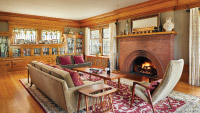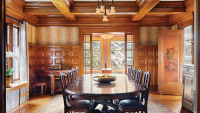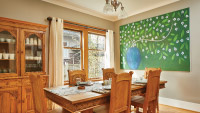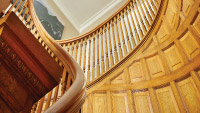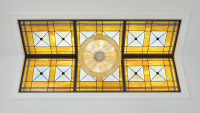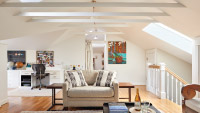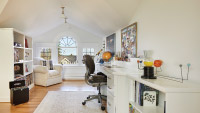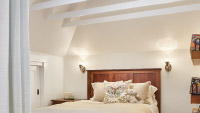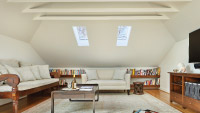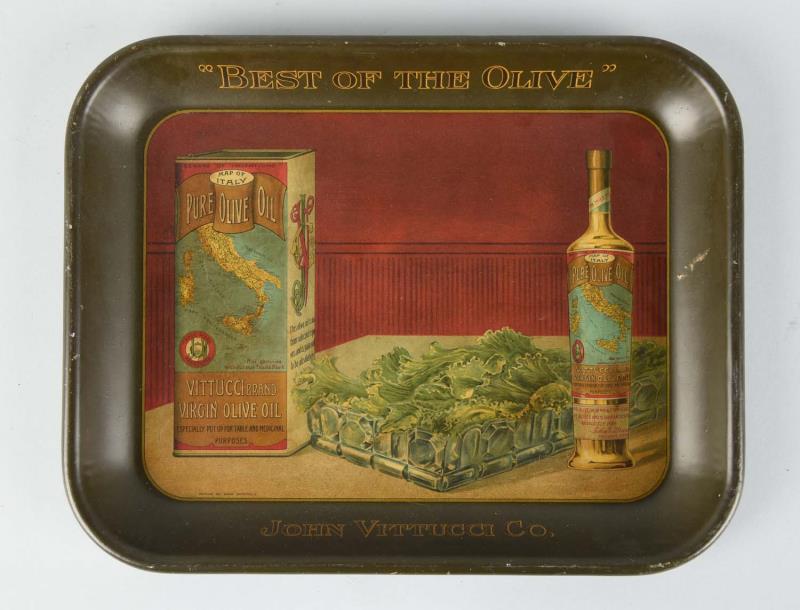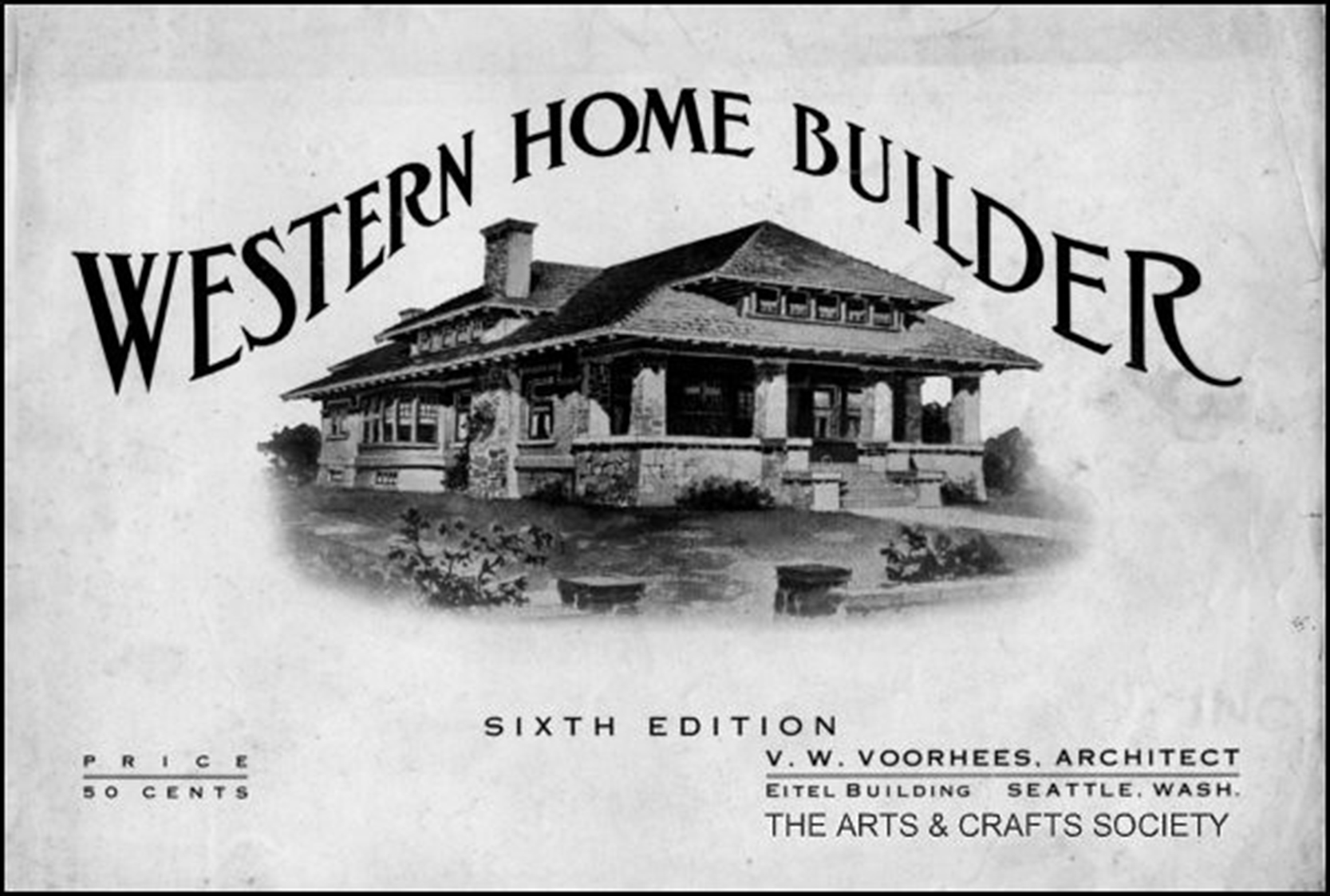Vittucci Residence
The Vittucci residence is one of Capitol Hill’s few Federal style residences, its brickwork crisp, its white classical details precise, and its formal rooms rich with original polished woodwork. Working closely with the owners, we touched some rooms lightly – rearranging the family eating area, re-detailing the basement recreation room, and adding bookcases and a fireplace to the master sitting room – while entirely reconfiguring the master bathroom and converting an unused attic into living space. Uniting the work was a quest for light and for calm. The new master bath is a serene oasis, its many tones of white illuminated by the golden glow of the vaulted ceiling’s skylight. The top floor is an airy retreat, its new loads deftly transferred to the foundation through creative structural engineering, its vaulted ceiling stitched together by thin steel collar ties punctuated by skylights. Re-vitalized, the Vittucci residence provides respite for the entire family.
John Vittucci had already become well-established in Seattle when in 1915 he purchased a lot on Capitol Hill and hired Victor Voorhees to design his new home. Born the oldest of two sons in Leonessa, Italy in April 1876, John immigrated to the United States in 1900. After working briefly in California, he moved to Seattle and around 1905 opened a sausage factory and grocery store on Second Avenue in partnership with Antoni Magnano. John’s younger brother Joseph soon joined him in Seattle where he opened a grocery importing business.
In 1909 John Vittucci left Magnano & Vittucci to form his own company importing olive oil with offices in Seattle and Vancouver B.C. The business prospered and expanded into other food products, becoming by 1914 one of the largest manufacturers of baking powder on the West Coast. In 1915 the John Vittucci Company even published the Can’t Fail Cookbook with sixty pages of recipes all using olive oil.
John and Alma Vittucci’s formal new brick home was perhaps a celebration of business success, but they did not live there long, selling in March 1917, barely a year after moving in. Perhaps finding the new house too distant from the center of Seattle’s social scene, the Vittuccis returned to First Hill, moving into the San Marco, one of the city’s more luxurious apartment buildings, where they remained until the late 1920s. In 1925 John Vittucci dissolved his importing business and entered early retirement, but remained busy playing golf and cards. By 1930 John and Alma were living in Los Angeles, their home on Capitol Hill proudly occupied by other families.
Victor W. Voorhees, designer of the Vittucci residence, was one of Seattle’s most prolific architects. Born in Cambria, Wisconsin in May 1876, one month after John Vittucci, Voorhees started his career building houses in Minneapolis while attending the University of Minnesota’s School of Design and Law School. He moved to Washington in 1904 establishing an office in Ballard before relocating to downtown Seattle.
Voorhees is perhaps best remembered today for his books of house plans, first published in 1907 under the name Western Home Builder. But while these books, which went through at least seven editions by 1911, brought in steady cash and name recognition, they were only part of a long career that continued well into the 1940s. Among his well-known designs are Washington Hall (1908), Georgetown City Hall (1909), Vance Hotel (1926), Lloyd Building (1926), Troy Laundry (1927), several buildings in West Seattle’s business district (1920-1930), Vancouver’s US National Bank Building (1912), and the Ellensburg Bus Station (1930). Voorhees’s career, which deserves much greater attention, also included design of countless houses in the Seattle area, Bellingham, Centralia, and across Washington State.
In 1958 Victor Voorhees retired to Santa Barbara, California where he lived until passing away in August 1970.
